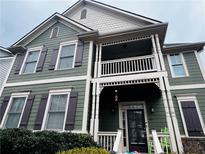1436 Fairmont Nw Ave, Atlanta, GA 30318
$1,049,900

Reduced By $50,090
last change 10/23/2024
Less Photos /\
Home Description
The ultimate in comfort, this Mya Plan is built on a corner lot with a fully fenced front and side yard overlooking treelined streets and steps away from the Atlanta BeltLine. Enter your new home from the lush front yard and oversized covered porch through grand 8ft double doors. Upon entry, you’ll be met with an abundance of natural light, hardwood floors throughout and the grandeur of 9ft-10ft ceilings. The first floor opens to a large entry foyer and then steps into a generous-sized guest bedroom with a full ensuite bath. On the second level, gather friends and family around the chef’s island overlooking the expansive living and dining room. Prepare to be blown away with thoughtfully curated designer choice Quartz countertops, painted Cabinets built to the ceiling and Industrial Kitchen Aid Appliances. Relax in front of the Family Room Fireplace or step out to the oversized second-floor deck where you’ll forget you live in the heart of the city. On the third level, it’s time to retire to the Primary Bedroom with scenic views and a fully appointed bathroom oasis. On this level are two more large Bedrooms in Jack-and-Jill style with a double vanity and separate frameless shower. Added Feature: The home comes Elevator ready with access to all 3 floors. Elevate your lifestyle in a new Brock Built Home, where every detail is thoughtfully designed for everyday living and enjoyment. This home is complete and move-in ready, so visit West Town today for a tour. The photos and video in the listing are stock images offered as representation of the floor plan only and not the actual home
- MLS #: 7396992F
- Address: 1436 Fairmont Nw Ave
- City: Atlanta
- Zip: 30318
- County: Fulton
- Subdivision: West Town
- Community Features: None
- Square Feet: 3243
- Sq. Ft. Source: Builder
- Water Body Name: None
- Waterfront Features: None
- Water Source: Public
- Interior of Property: Crown Molding,Disappearing Attic Stairs,Double Vanity,Entrance Foyer,High Ceilings 10 ft Main,High Ceilings 9 ft Lower,High Ceilings 9 ft Upper,Walk-In Closet(s)
- Rooms: Bonus Room
- Flooring: Carpet,Ceramic Tile,Hardwood
- Kitchen Features: Cabinets White,Kitchen Island,Pantry Walk-In,Stone Counters,View to Family Room
- Kitchen Appliances: Dishwasher,Disposal,Gas Range,Gas Water Heater,Microwave,Range Hood,Tankless Water Heater
- Fireplace: Brick,Factory Built,Family Room,Gas Log
- Number Fireplaces: 1
- Bedrooms: Other
- Master Bath: Double Vanity,Shower Only
- Dinning Room: Open Concept
- Laundry: Electric Dryer Hookup,Laundry Room,Upper Level
- Other Equipment: None
- Patio/Porch Features: Covered,Deck
- Security Features: Carbon Monoxide Detector(s),Smoke Detector(s)
- Common Walls: No Common Walls
- Basement: None
- Parking: Driveway,Garage,Garage Door Opener,Garage Faces Rear
- Lot Dimensions: x
- Lot Size Acres: 0.07
Available now at $1,049,900
- Type: Single Family
- Style: Craftsman
- Levels: Three Or More
- Property Condition: New Construction
- Road Type: Asphalt
- Cooling: Ceiling Fan(s),Central Air
- Heating: Forced Air,Heat Pump,Zoned
- Sewer: Public Sewer
- Green Energy Efficient: None
- Green Energy Generation: None
- Exterior of Property: Private Entrance
- Construction Materials: Brick 4 Sides,Cement Siding
- Roof Type: Composition
- Other Structures: None
- Fee Amount: $1,000 Annually
- Initiation Fee: $2,210
Neighborhood
The average asking price of a 5 bedroom Atlanta home in this zip code is
$591,241 (43.7% less than this home).
This home is priced at $324/sqft,
which is 28.9% less than similar homes
in the 30318 zip code.
Map
Map |
Street
Street |
Birds Eye
Birds Eye
Print Map | Driving Directions
Similar Properties For Sale

$1,300,000

Nearby Properties For Sale
School Information
- Elementary:E. Rivers
- Middle School:Willis A. Sutton
- High School:North Atlanta
Financial
- Approx Payment:$5,107*
- Taxes:$2,359
Area Stats
These statistics are updated daily from the Georgia Multiple Listing Service. For further analysis or
to obtain statistics not shown below please call EasyStreet Realty at
(786) 543-4827 and speak with one of our real estate consultants.
Popular Homes
$529,021
$501,950
14
0.0%
21.4%
36
$797,029
$699,700
17
0.0%
35.3%
36
$1,830,835
$1,822,500
20
0.0%
20.0%
45
$3,175,957
$2,500,000
129
4.7%
21.7%
57
$602,402
$569,900
17
5.9%
41.2%
133
$372,243
$350,450
20
5.0%
45.0%
52
$434,769
$365,000
51
3.9%
37.3%
74
$361,891
$279,000
1052
2.2%
41.3%
69
$393,316
$397,450
6
0.0%
16.7%
17
$1,412,576
$1,150,000
29
0.0%
31.0%
46
$471,208
$391,745
52
9.6%
50.0%
65
$302,230
$286,500
130
1.5%
33.8%
69
$471,212
$496,900
21
0.0%
57.1%
93
$482,211
$448,999
35
2.9%
48.6%
63
$715,911
$677,500
28
3.6%
32.1%
53
$1,115,214
$974,750
14
0.0%
50.0%
62
$541,307
$484,900
15
0.0%
13.3%
42
$1,528,482
$1,299,000
12
0.0%
25.0%
50
$483,353
$473,378
40
2.5%
45.0%
79
$466,212
$500,000
26
0.0%
34.6%
66
$1,021,179
$842,450
40
0.0%
27.5%
36
$1,569,956
$1,200,000
16
0.0%
18.8%
27
$1,652,957
$1,375,000
28
0.0%
25.0%
30
Listing Courtesy of New Home Star Georgia, LLC.
For information or to schedule a viewing of this property (MLS# 7396992F), call: (786) 543-4827
1436 Fairmont Nw Ave, Atlanta GA is a single family home of 3243 sqft and
is currently priced at $1,049,900
.
This single family home has 5 bedrooms.
A comparable home for sale at 2905 Dale Creek Drive Nw in Atlanta is listed at $359,900.
In addition to single family homes, EasyStreet also makes it easy to find Homes, Condos, New Homes and Foreclosures
in Atlanta, GA.
Allied Factory Lofts, Martin Manor and Westtown are nearby neighborhoods.
MLS 7396992F has been posted on this site since 6/3/2024 (today).

2025
4/19/2025